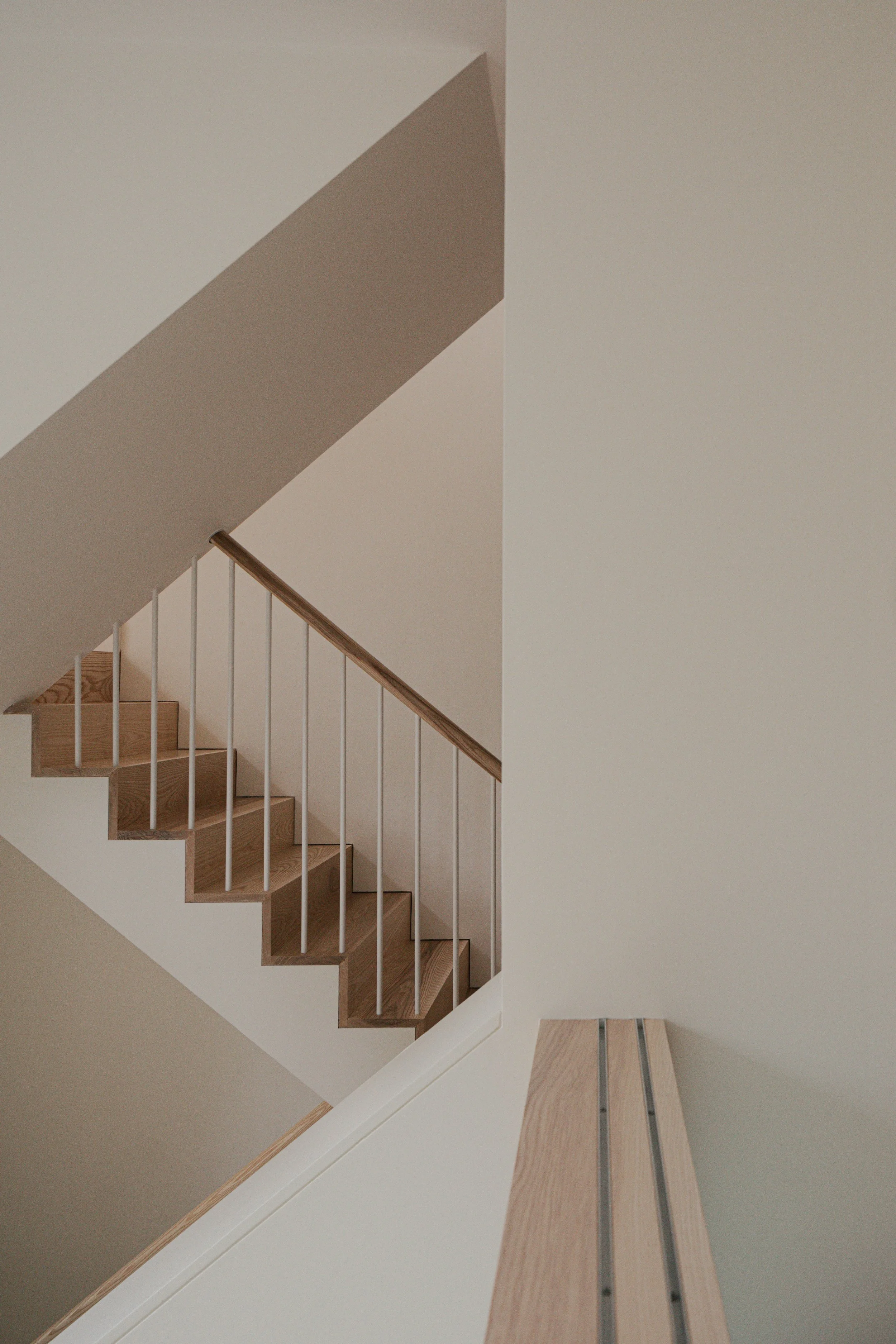EDIT FOOTER COLOUR CODE HERE
Canonbury House
Canonbury / London
Completed 2023
Local Authority Islington Council: Conservation Area
Build Team: Whistlers Build
Lighting Design: Studio Akarui
The family had owned the first floor flat within this Victorian town house for years. The opportunity came to expand into the ground floor and to convert the flats to make a family home.
Design Approach
We focused on preserving and refurbishing the original architectural features of the house. At the same time, we introduced contemporary interventions that enhanced the spatial quality of the interior, providing dynamic living spaces for a young family.
To establish a strong visual and spatial connection between the upper and lower ground floor levels, we reconfigured the layout by pulling back the ground floor rear reception floor plate. This creates a double-height living space that serves as the heart of the home. The resulting open-plan area improves the flow of natural light and fosters a sense of openness, making the home feel more spacious and connected. To give the ground floor reception rooms privacy, the double-height space can be closed off with sliding timber-framed screens, enabling natural light to continue flowing through the spaces.
The family collected amazing artwork, and so the house provided a backdrop to their collection dotted around the spaces.

Concept Sketches
Concept Sketch
Initial sketch looking back at the house from the garden
Concept Sketch
Sketch section looking at double height space above dining room
Project Summary
Amalgamation
By amalgamating two flats into one house, you can lower the VAT on some elements of your construction works. You need planning approval to evidence this and a VAT consultant should be used to assist with projects of this nature.
Artwork
This was one of the first projects that we worked with Studio Akarui on the lighting design of the spaces.
Lighting Design
This is our whitest project to date. The consistent neutral background to the spaces was to make all of the homeowner’s artwork pop. A home gallery for their favourite pieces.




















